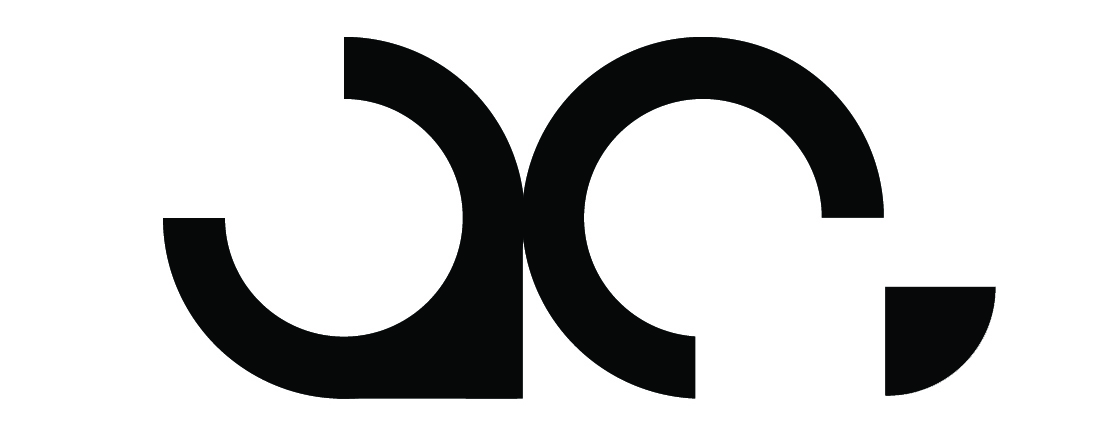“The Factory”
Team: Tea Mersuli, Tomáš Danko, Dante Dang
Date: July 2018
Competition: CTBUH 2018

When we talk about tall buildings, we barely connect the term to old abandoned brown fields of our cities. Therefore our team decided to address these two big questions of nowadays architecture and urban planning, such as the necessity of verticality and volume in the structure of modern cities and, on the other hand, the wasted space of ghost brown fields surrounding our cities.
Korça is a city of 80 thousands inhabitants, located in southeast of Albania. Home of first Albanian school, first Albanian beer factory, museums, old bazaar, food and beer festivals, Korça welcomes many tourists during the year.The center of the city, with the Orthodox Cathedral in its heart, expands radially with the Medieval old baazar in the north and early ‘20s villas in the hills in the south. Above the hills the Monument of the WW2 is located. The city is surrounded by hills and mountain ranges that form the border with Greece and Macedonia. As a crossroad and as a center of a region, Korça needs to expand its capacities for accomodation. Furthermore, the city itself needs to expand due to the growth of economy and population.
On the main axis of the city, by the intercity street there is located the old thermopower station (known by the inhabitants as “Fabrika”), which has been abandoned since the ‘90s. Between the city center and Fabrika there is located the Old Baazar,the farmers market and small businesses. Fabrika has the potential to expand the city by rehabilitating and readapting its site. Our design aims to revive the whole site of Fabrika, which would add to the city a new kind of attraction, more public spaces to hold festivals, and expand also the city’s capacity to accomodate tourists.
Analysis and urban concept
The site is redesigned as a recreational city park/square. Three main buildings of the site are reconstructed and readapted to different functions. The main building in the center works as a patio/square. Its four floors are adapted to new restaurants, bars, shops and fitness center. The building in the north of it is reconstructed and maintains the fuction as an administrative central building of the site. The Reactor is readapted to an “Altar” that commemorates the city’s religions and can be used as well as an open air gallery.


The “Tall Building” of the site is the Fabrika’s chimney with its added construction that forms a new type of temporary accomodation facility in Korça. The structure of the chimney is used to install vertical communication. The added structure rotates around the chimney with a small depth of 3 meters that emphasises the unique atmosphere created by the roundness, height and the view above the city and the mountains. Three apartments and three balconies are located in each floor. The identical floors slightly change the angle of rotation, so each apartment can offer a different view. The New Chimney offers a new accomodation experience for more than 150 people, by turning an abandoned brown field to a new attraction in Korça.

The main building

The “Reactor”

The “chimney”

Section and plans

Shading, motion and greening schemes


The tower

Miniapartments
© Images and text Tea Mersuli, Tomáš Danko, Dante Dang











